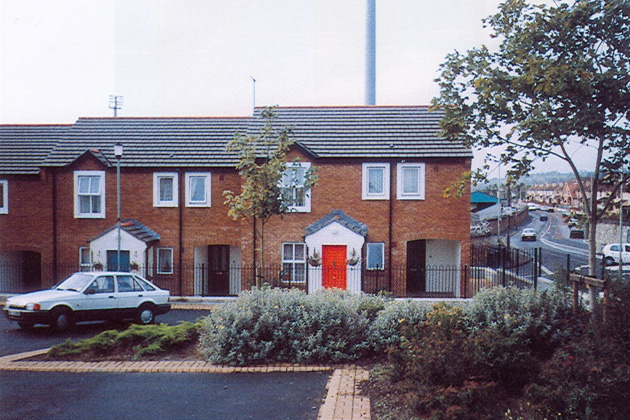Celtic Court, Lone Moor Road, Derry City
This scheme consists of five two person, bungalows, four two person flats and four single person flats, on a difficult sloping site. It was originally intended that access to the units would be off the street but concerns over on-street parking coupled with poor ground conditions meant that the bungalows were pushed back to the east boundary of the site.

This opened up the scheme to the street, preventing the backs of the units from becoming dark and dingy: and gave the residents some defensible space: it also allowed for the introduction of much needed soft landscaping along the main road. All access is now via the central communal court which encourages a sense of community and togetherness. Door and window details are reminiscent of former houses of the area. Front doors have been painted bright and different colours to individualise each unit and the residents have responded by erecting hanging baskets and generally looking after their own plot for the good of the overall scheme.